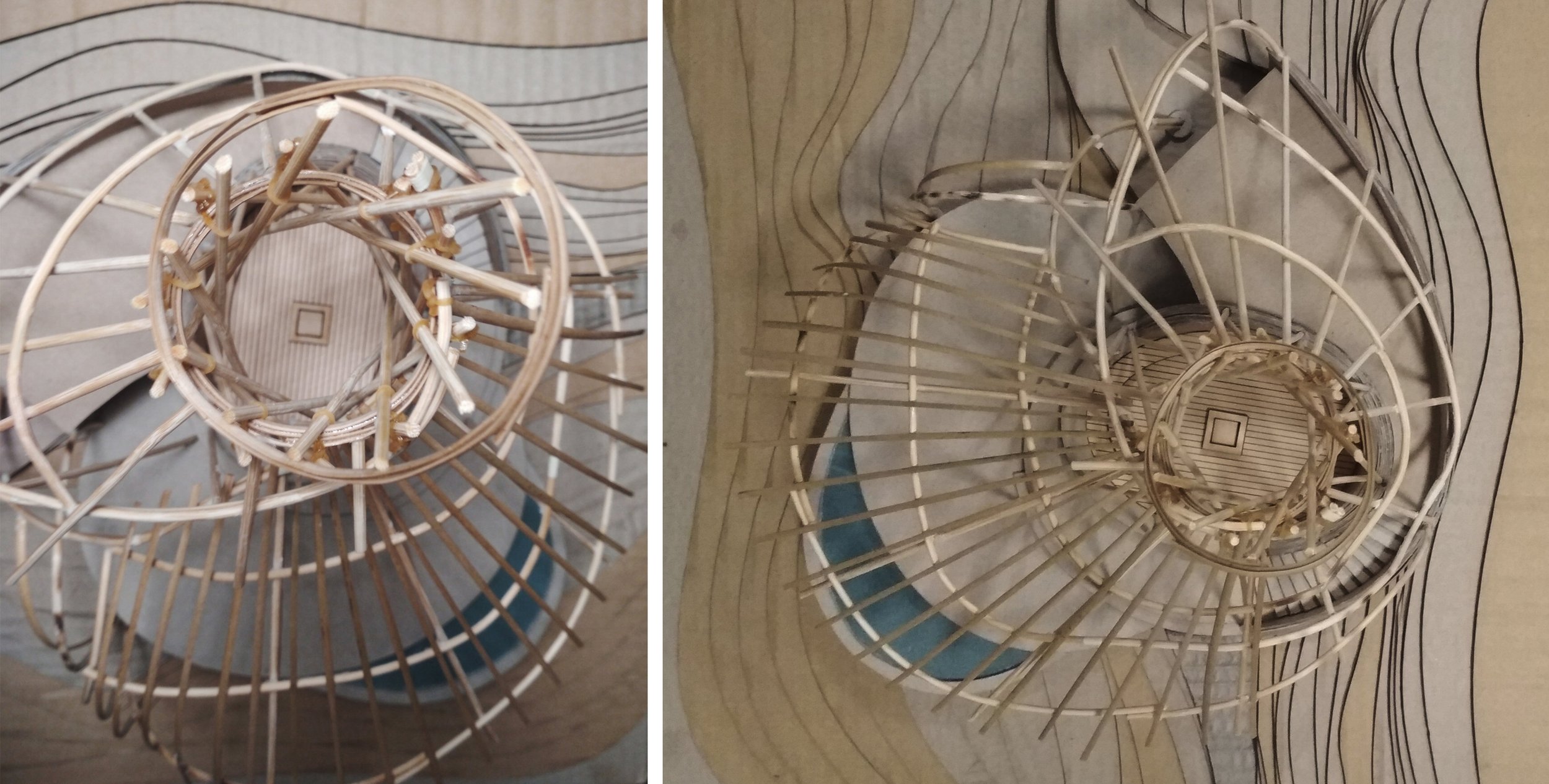Project: Tea Pavilion Proposal
Year: 2021
Internal Floor Area: 100 square meters
Location: Kandy, Sri Lanka
This project proposal is for a tea estate in the mountains in Kandy, Sri Lanka. A small bamboo retreat nestled in the natural environment. A living experience within an open-air pavilion, open to the view of the rolling hills beyond. All living, sleeping and dining functions are composed within open-terraced floor plates sheltered under a sweeping roof. In total, the project encompasses about 100Sq.m of floor area. At the core of the structure encased by a central reciprocal tower is the most sacred space of the project. A tea drinking area inspired by traditional Japanese architecture.
The project aims to provide a unique experience, a momentary pause from the hum of daily rush to appreciate the surrounding environment. The openness of the architecture would make one feel exposed to, but protected from the natural elements. It is a dedication to simply unwind and open our senses to the movement of the sun throughout the day, the stars by night, the sound of the birds and the crickets, to smell the damp earth in the morning, to be engulfed by the passing mist and of course, for the enjoyment of tea!
The central parabolic tower of the structure supports the entire spiraling roof on one end and at its heart, the tower encases the jewel of the project which is the tea drinking area with a small sunken fireplace at the center inspired by a feature in traditional Japanese architecture called Irori. A skylight at the top of the reciprocal tower brings light into the space and a small tea pot would hang down from the structure suspended directly above the fireplace keeping a warm pot of tea throughout the day.





